A-Wing
1A03
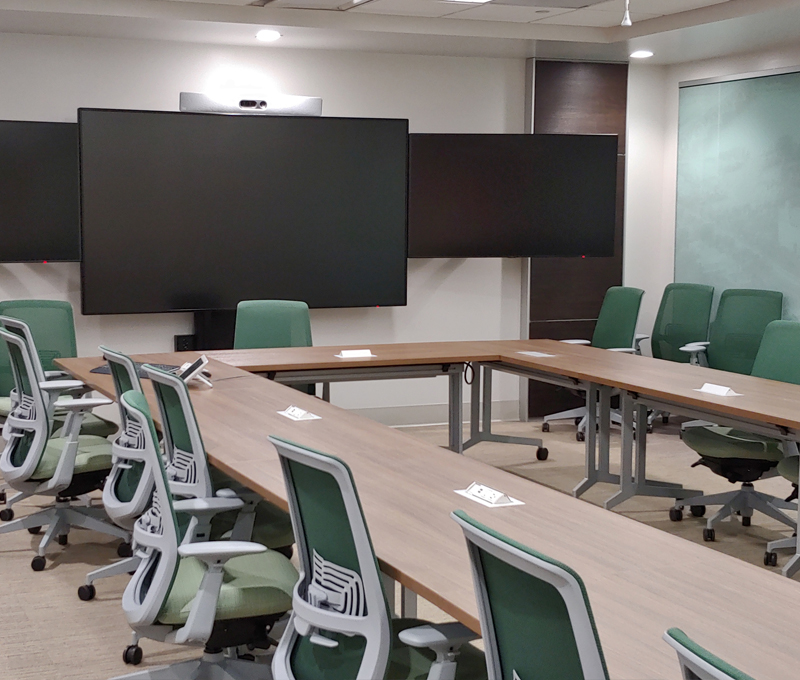
Capacity: 22
- Wheelchair Accessibility
- Air Conditioning
- AV - Built in Computer
- AV - Dual Screen Presentation
- AV - HDMI Cable for Personal Devices (HDMI)
- AV - Sound System (Speakers)
- AV - VGA Cable for Personal Devices (VGA)
- AV - Video Conferencing
- AV - Voice Reinforcement (Wireless Mics)
- AV - Wireless Interface for Personal Devices (WePresent)
Managed by the USask Health Sciences via 25Live.
1A04
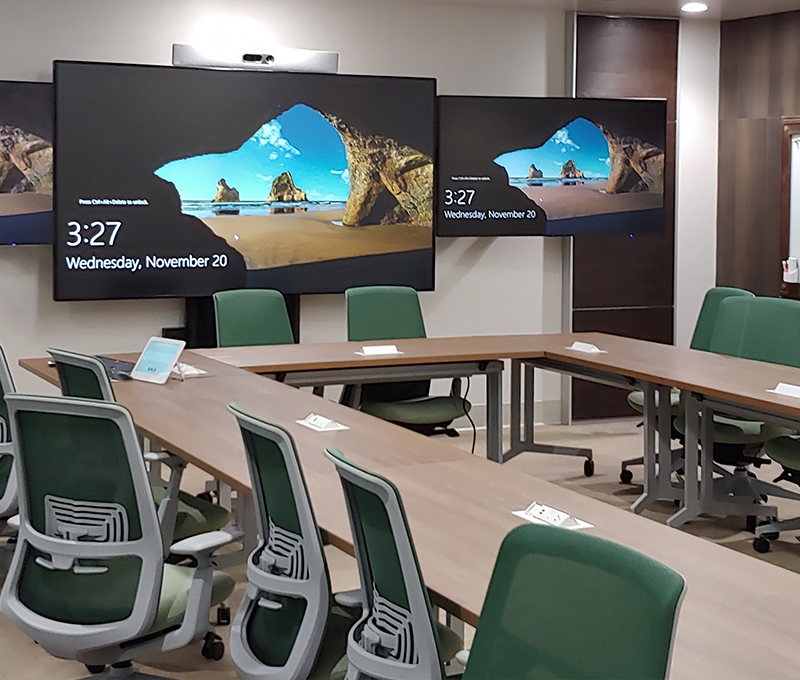
Capacity: 20
Wheelchair accessibility
- Air Conditioning
- AV - Built in Computer
- AV - Dual Screen Presentation
- AV - HDMI Cable for Personal Devices (HDMI)
- AV - Sound System (Speakers)
- AV - VGA Cable for Personal Devices (VGA)
- AV - Video Conferencing
- AV - Voice Reinforcement (Wireless Mics)
- AV - Wireless Interface for Personal Devices (WePresent)
Managed by the USask Health Sciences via 25Live.
2A60
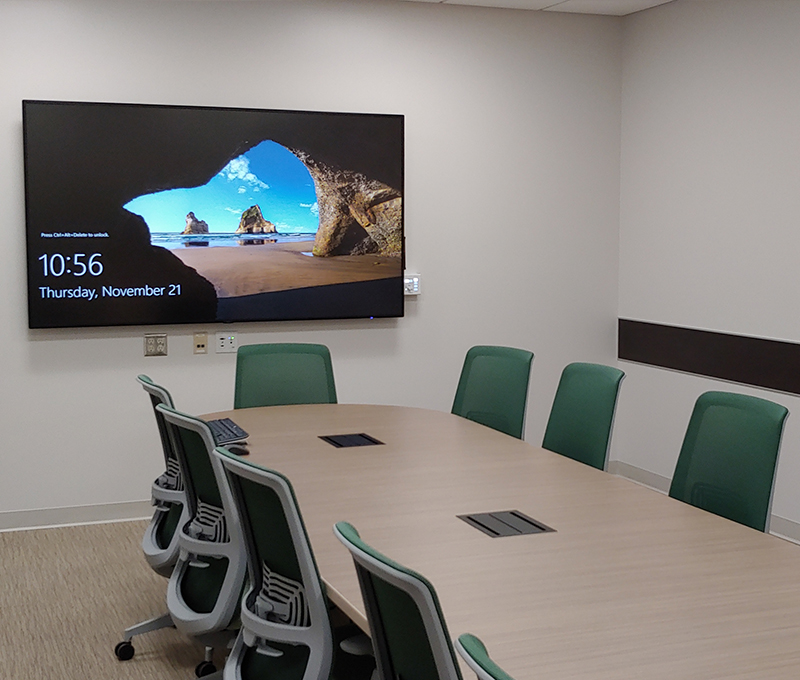
Capacity: 12
- Wheelchair Accessibility
- Air Conditioning
- AV - Built in Computer
- AV - HDMI Cable for Personal Devices (HDMI)
- AV - Single Screen Presentation
- AV - VGA Cable for Personal Devices (VGA)
- AV - Wireless Interface for Personal Devices (WePresent)
Managed by the USask Health Sciences via 25Live.
GA20.26
Capacity: 10
- Wheelchair Accessibility
- Air Conditioning
- AV - Built in Computer
- AV - HDMI Cable for Personal Devices (HDMI)
- AV - Single Screen Presentation
- AV - Sound System (Speakers)
- AV - VGA Cable for Personal Devices (VGA)
- AV - Web Conferencing (WebEx, Skype)
- AV - Wireless Interface for Personal Devices (WePresent)
Managed by the USask Health Sciences via 25Live.
B-Wing
1B05 / 1B06
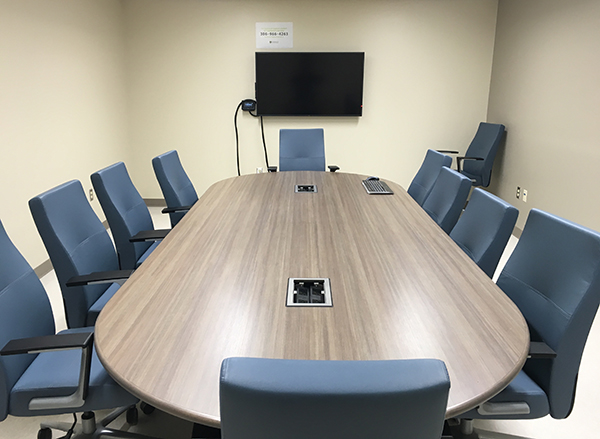
Capacity: 12
- Wheelchair Accessibility
- Air Conditioning
- AV - Built in Computer
- AV - Single Screen Presentation
- AV - Web Conferencing (WebEx, Skype)
Managed by USask Room and Space Booking.
B305
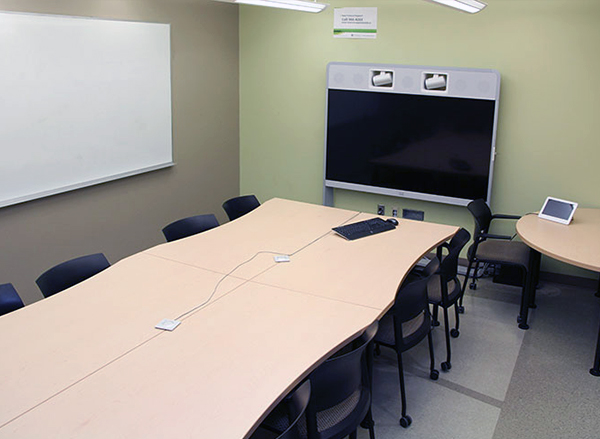
Capacity: 10
- Wheelchair Accessibility
- Air Conditioning
- AV - HDMI Cable for Personal Devices (HDMI)
Managed by the USask Health Sciences via 25Live.
B525
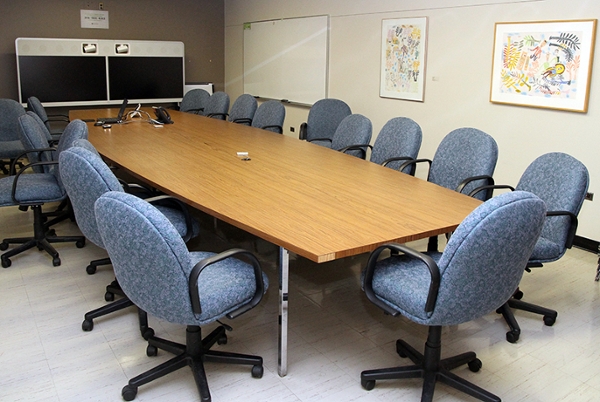
Capacity: 20
- Wheelchair Accessibility
- Air Conditioning
- AV - HDMI Cable for Personal Devices (HDMI)
- AV - Video Conferencing
- Whiteboard
- Sink
Managed by the USask Health Sciences via 25Live.
D-Wing
GD04
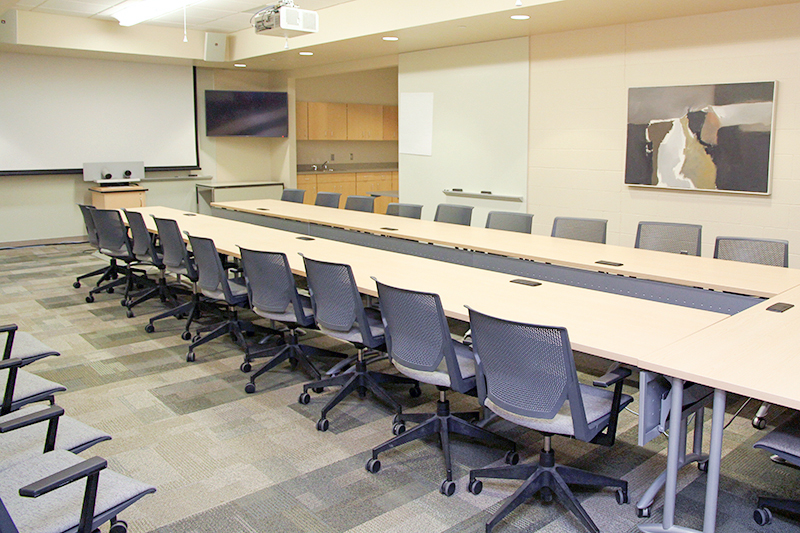
Capacity: 25
- Wheelchair Accessibility
- Air Conditioning
- AV - Video Conferencing
- Kitchenette with Sink
Managed by the USask Health Sciences via 25Live.
2D15 / 3D07 / 3D15 (3 rooms)
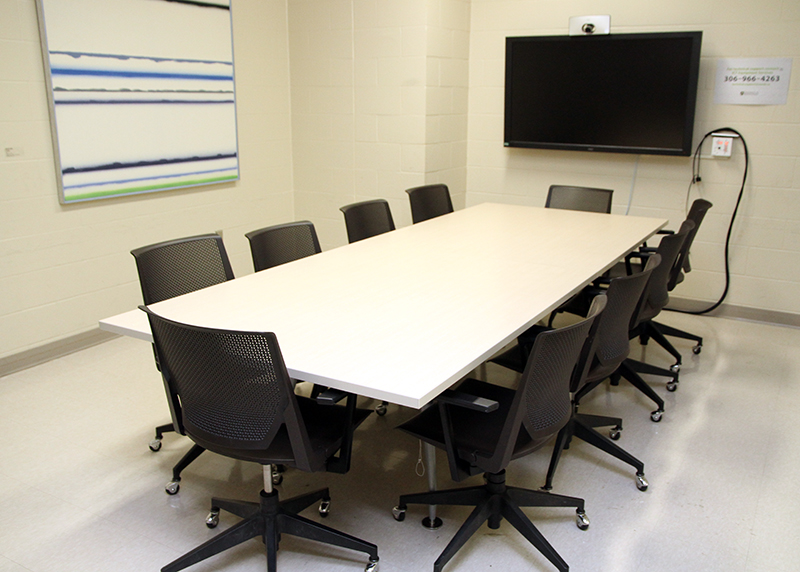
Capacity: 8-10
- Wheelchair Accessibility
- Air Conditioning
- AV - HDMI Cable for Personal Devices (HDMI)
- Moveable Tables
Managed by USask Room and Space Booking.
4D01.13
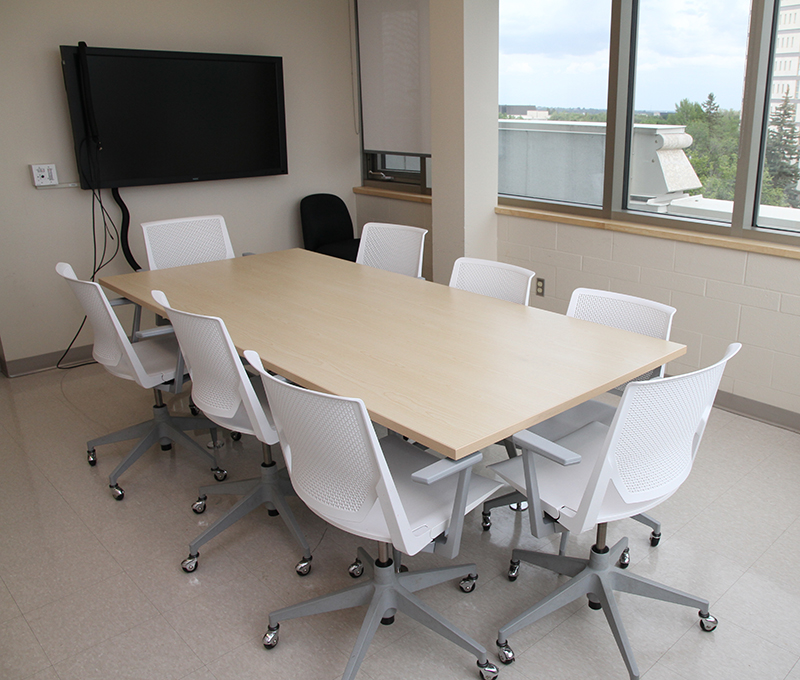
Capacity: 8
- For weekday meetings only between the hours of 8:30 am and 4:30 pm — no classes or events permitted
- AV - HDMI Cable for Personal Devices (HDMI)
- Whiteboard
- Teleconferencing
Managed by USask Room and Space Booking.
E-Wing
1254 / 3254 / 4254 (3 rooms)
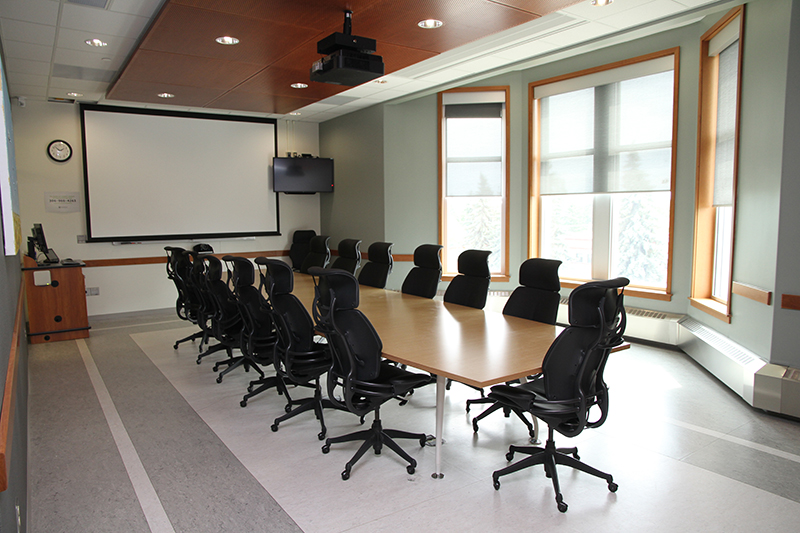
Capacity: 14
- Wheelchair Accessibility
- Air Conditioning
- AV - HDMI Cable for Personal Devices (HDMI)
- Whiteboard
Booking for Health Sciences E-Wing Room 1254 on the ground floor is managed by the Canadian Centre for Rural and Agricultural Health.
Rooms 3254 and 4254 are managed by the USask Health Sciences via 25Live.
1410-1426 (5 Perimeter Rooms)
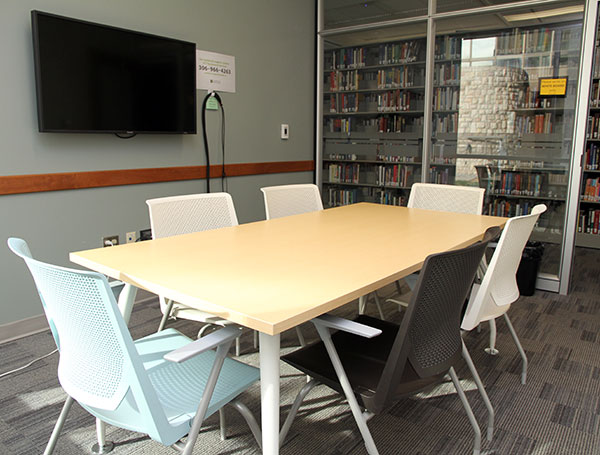
Capacity: 6-8
- Located in the Leslie and Irene Dubé Health Sciences Library
- 1410, 1412, 1414, 1416 and 1426 are considered student-focused "perimeter" spaces and are bookable only by students
- Table and chairs
- Equipped with USask networked computer and full access to USask web conferencing platforms
Booking managed by the University Library Room Booking System
1430 (Academic/Instructional Room)
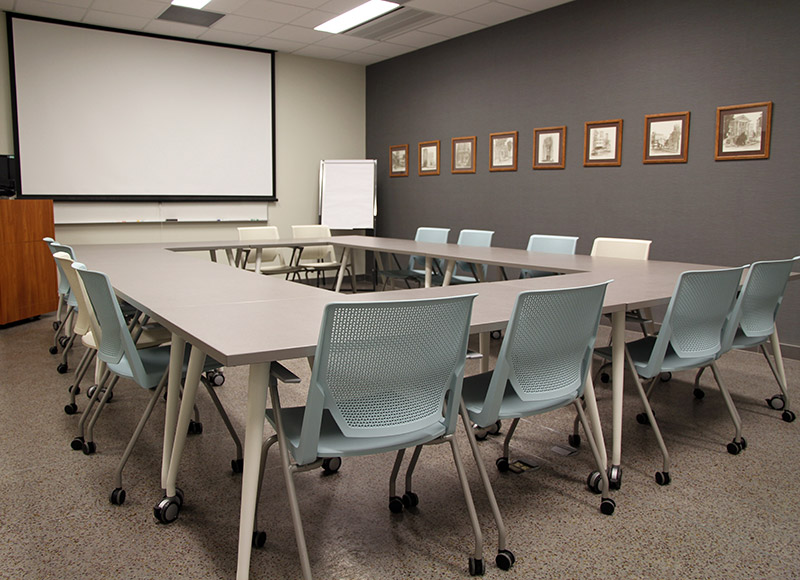
Capacity: 22
- May be booked by university employees (not students) who are leading supplemental instruction or other activities that support learning
- Ceiling-mounted video projector and whole-room sensitive ceiling-mounted microphone panel
- Wall-mounted camera at front of room directed into the space to capture presenter and participants
- Media/presentation podium with USask networked computer and full access to USask web conferencing platforms
Booking managed by the University Library Dean’s Office.
2330 / 2332 / 2334
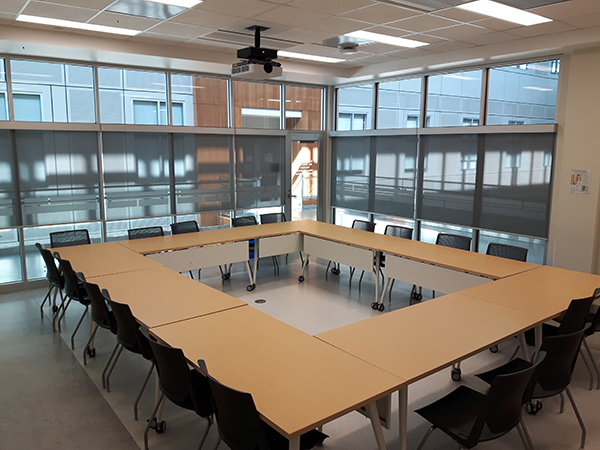
Capacity of 2330 and 2332: 18
Capacity of 2334: 24
- Wheelchair Accessibility
- Air Conditioning
- AV - Built in Computer
- AV - DVD Playback (via Built in Computer)
- AV - Lecture Capture
- AV - Single Screen Presentation
- AV - Sound System (Speakers)
- AV - Voice Reinforcement (Wireless Mics)
- AV - Web Conferencing (WebEx, Skype)
- Whiteboard (in 2330 and 2332)
- Moveable Tables
Managed by USask Room and Space Booking.
2410-2435 (4 Perimeter Rooms & 14 Corridor Rooms)
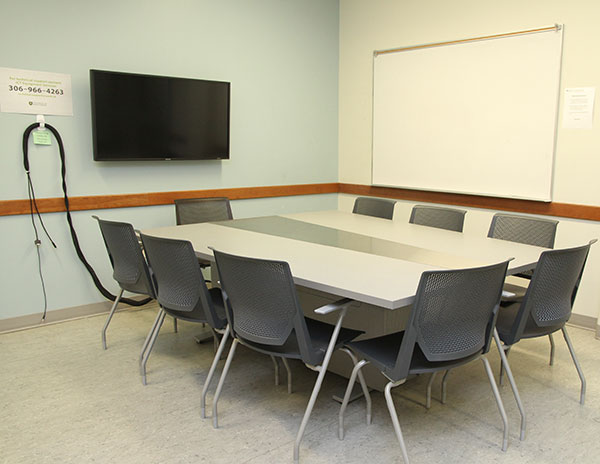
Capacity: 6-8
- Located in the Leslie and Irene Dubé Health Sciences Library
- 2410, 2412, 2414 and 2416 are considered student-focused "perimeter" spaces and are bookable only by students
- 2420-2435 are considered shared "corridor" spaces (primarily for student study purposes and occasionally for instruction purposes)
- Table and chairs
- Equipped with USask networked computer and full access to USask web conferencing platforms
Booking managed by the University Library Room Booking System
2472 (Student Presentation Practice Room)
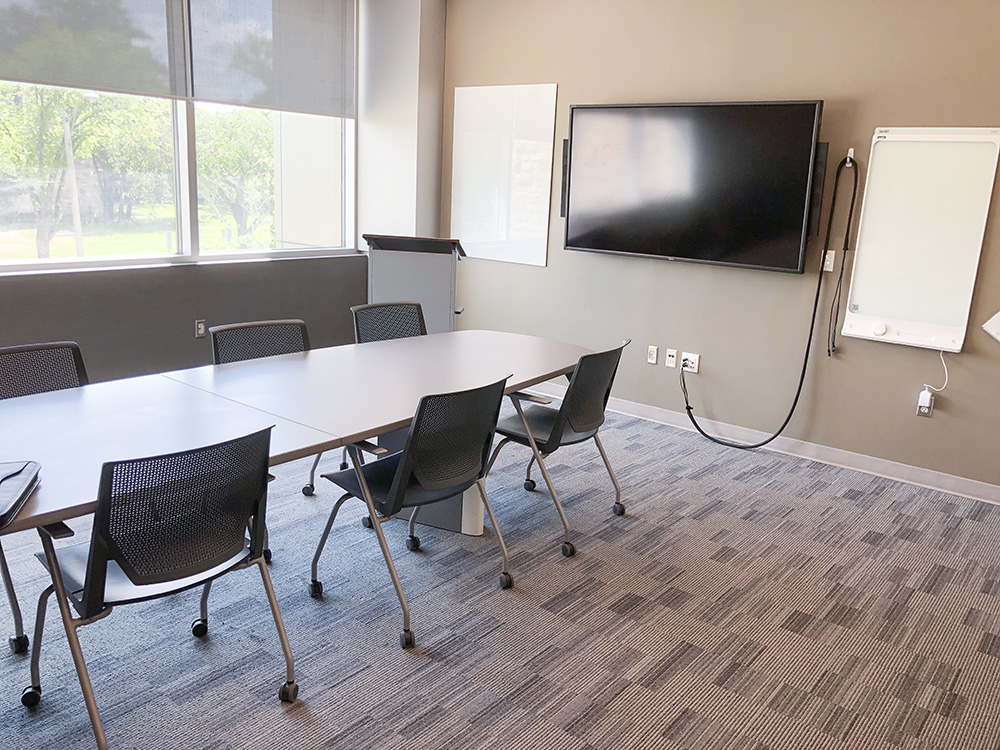
Capacity: 6-8
- Located in the Leslie and Irene Dubé Health Sciences Library
- Intended as a student-focused presentation preparation/rehearsal space and is only bookable by students
- Podium, table, and chairs
- Equipped with USask networked computer and full access to USask web conferencing platforms
- Whiteboard and handwriting transcription board
Booking managed by the University Library Room Booking System
3100
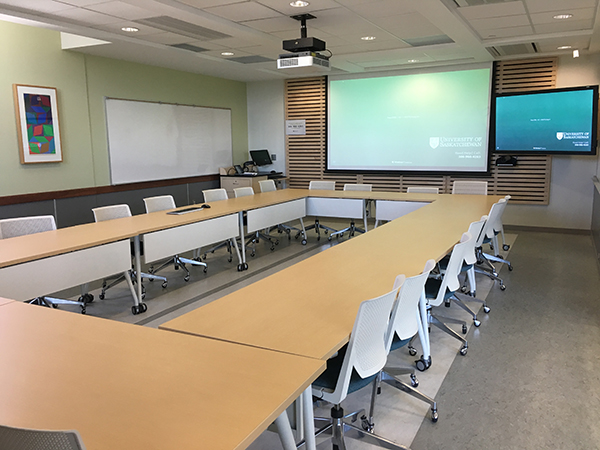
Capacity: 20
- Wheelchair Accessibility
- Air Conditioning
- AV - Built in Computer
Managed by the USask Health Sciences via 25Live.
Event Spaces
Space Booking and Usage Policy
The USask Health Sciences manages a number of spaces and meeting rooms in the Health Sciences Building. Any use of event space or meeting rooms in the facility must be pre-approved.
Rooms must be returned to their original furniture arrangement after use.
The organizer is responsible for ensuring that the room is left in a neat and tidy state. All garbage and recycling are to be placed in the appropriate receptacles. Please clean whiteboards after each use.
Read the Health Sciences Building Space Booking and Usage Policy.

