B-Wing
GB01 (B-Wing Foyer)
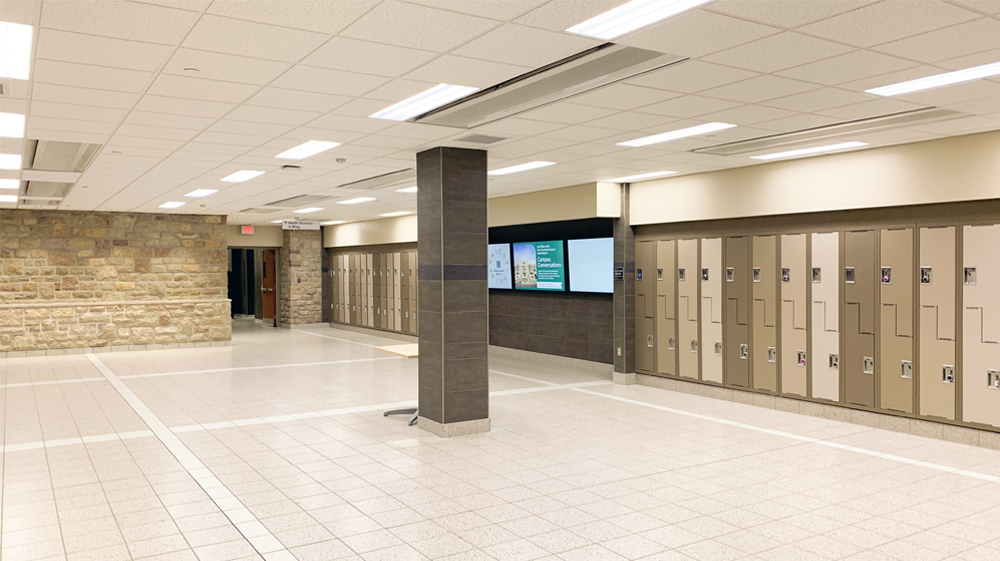
Capacity: 40 standing
*High-traffic area with limited capacity
- Tables are not permitted in front of monitors and/or lockers
- Ideal as a registration/break space for events in nearby B-Wing classrooms and D-Wing Atrium
- Appropriate as space for event promotion
- No electrical or network access available (except USask wireless)
- Wheelchair Accessibility
- Air Conditioning
Managed by the USask Health Sciences via 25Live.
1B21 Lounge
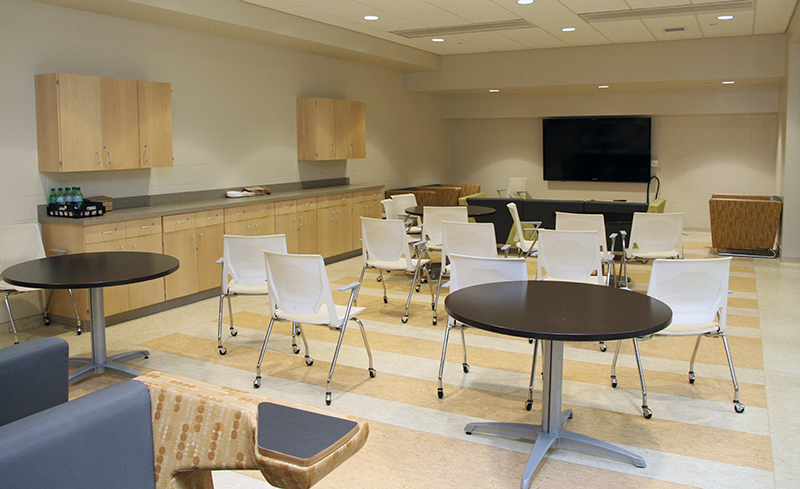
Capacity: 30 seated or 40 standing
- No classes are permitted in this space
- Appropriate as an overflow from the atrium or for small gatherings and events requiring privacy
- Wheelchair Accessibility
- Air Conditioning
- AV - HDMI Cable for Personal Devices (HDMI)
- Round Tables
- Serving counter (no sink)
Managed by the USask Health Sciences via 25Live.
D-Wing
GD07 Small Atrium
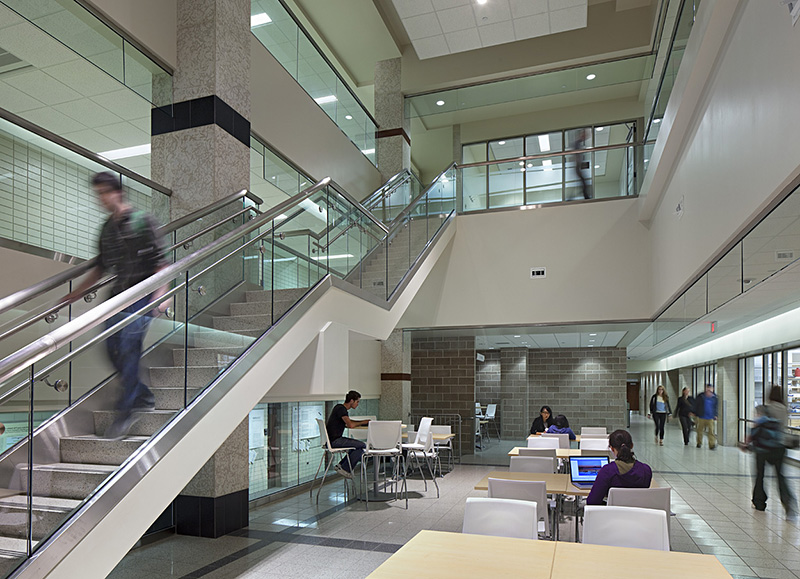
Capacity: 32 seated or 50 standing
- Wheelchair Accessibility
- Air Conditioning
Managed by the USask Health Sciences via 25Live.
GD50 Large Atrium
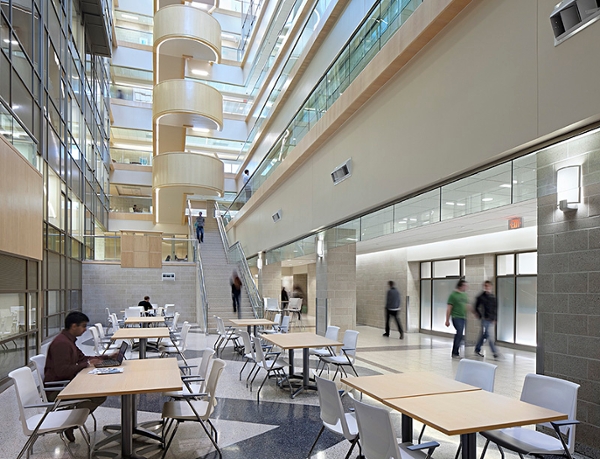
Capacity: 80 seated or 100 standing
- Second and Third Floors are ideal for events such as poster sessions with lunch served on the Ground Floor
- Wheelchair Accessibility
- Air Conditioning
Managed by the USask Health Sciences via 25Live.
E-Wing
1010 Atrium
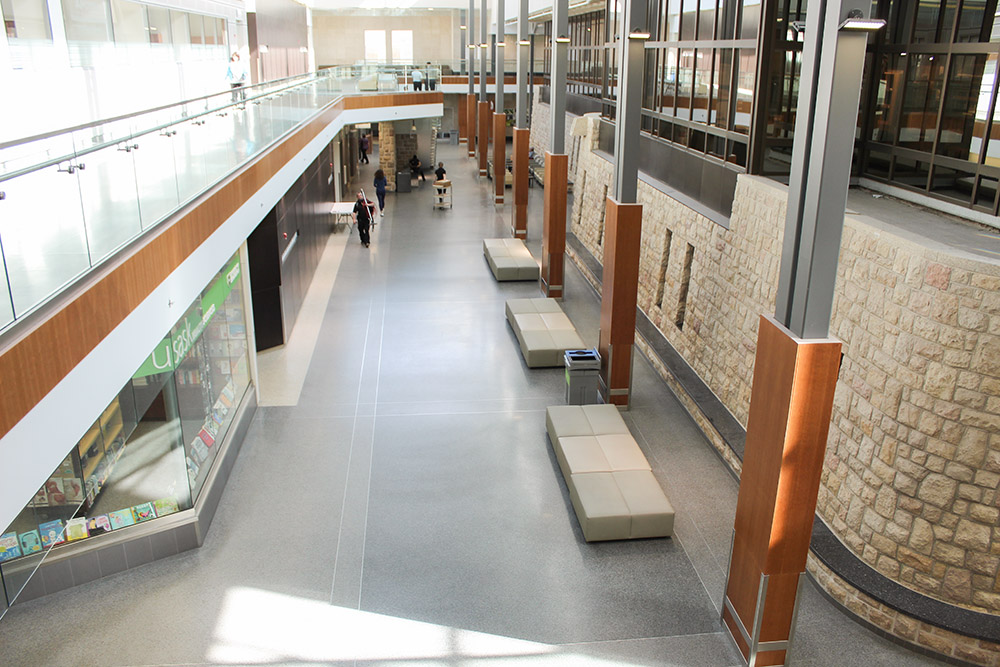
Capacity: 100 standing (with nearby seating options)
- Ideal for serving coffee/snack breaks for events being held in the adjacent lecture theatres
- No electrical or network access available (except USask wireless)
- Wheelchair Accessibility
- Air Conditioning
Managed by the USask Health Sciences via 25Live.
1100 Lounge
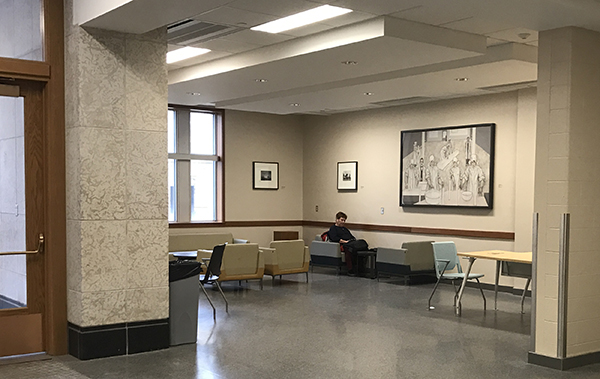
Limited seating area
- Ideal as a registration room, coat check or food/coffee break room for events in the E-Wing theatres
- Located adjacent to main E-Wing entrance off Clinic Place
- Wheelchair Accessibility
- Air Conditioning
Managed by the USask Health Sciences via 25Live.
2100 Lounge
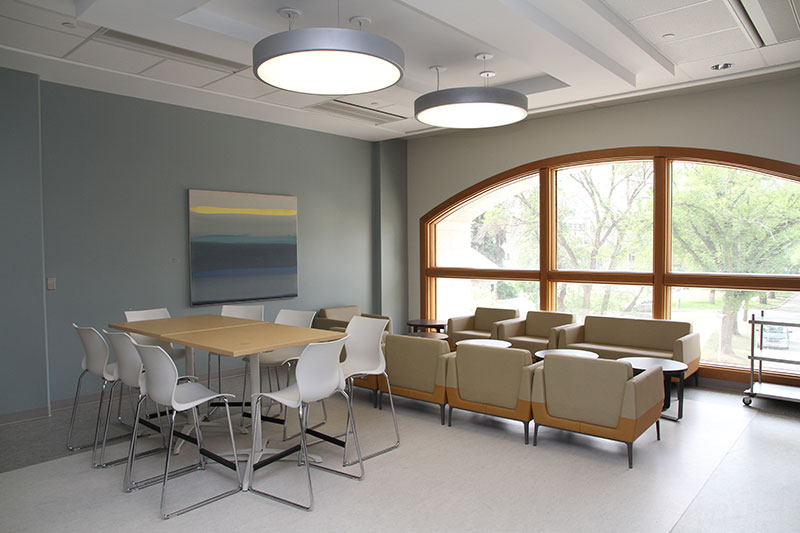
Capacity: 17
Appropriate as a Clinical Learning Resource Centre (CLRC) waiting room or for small gatherings and events requiring privacy.
- Wheelchair Accessibility
- Air Conditioning
- Bistro Tables, Chairs, and Lounge Chairs
- Fridge, Microwave, Sink and Counter Space
Managed by the USask Health Sciences via 25Live.
Meeting Rooms
Space Booking and Usage Policy
The USask Health Sciences supports a number of spaces and meeting rooms in the Health Sciences Building. Any use of event space or meeting rooms in the facility must be pre-approved.
Event tables and setup are only allowed in areas noted in the Permissible Use Floor Plans accessible via the Health Sciences Director of Operations.
Rooms must be returned to their original furniture arrangement after use.
The organizer is responsible for ensuring that the room is left in a neat and tidy state. All garbage and recycling are to be placed in the appropriate receptacles and please remember to clean whiteboards after each use.
Read the Health Sciences Building Space Booking and Usage Policy.
NOTE: Guidelines have also been established by the university and the Saskatchewan Liquor and Gaming Authority regarding the sale/consumption of alcohol on campus. Those hosting events involving alcohol should make themselves familiar with these guidelines.
To review the USask Liquor Permit and the “Serving of Alcoholic Beverages” section in the Space Allocation Guidelines:
- Log in to PAWS and then visit https://paws5.usask.ca/#roombooking to locate the Space Use Guidelines and Procedures section of the website for these documents.
Permissible Use Floor Plans
Various areas within the Health Sciences Building have specific criteria regarding the use and placement of poster boards, tables, etc. In the Health Sciences E-Wing for example, display materials and furniture cannot be allowed to block or disrupt the flow of high-traffic areas.
If you plan on booking a space requiring display tables, poster boards, pullup banners, etc., be sure to review the Permissible Floor Use Plans for the Health Sciences Building.

