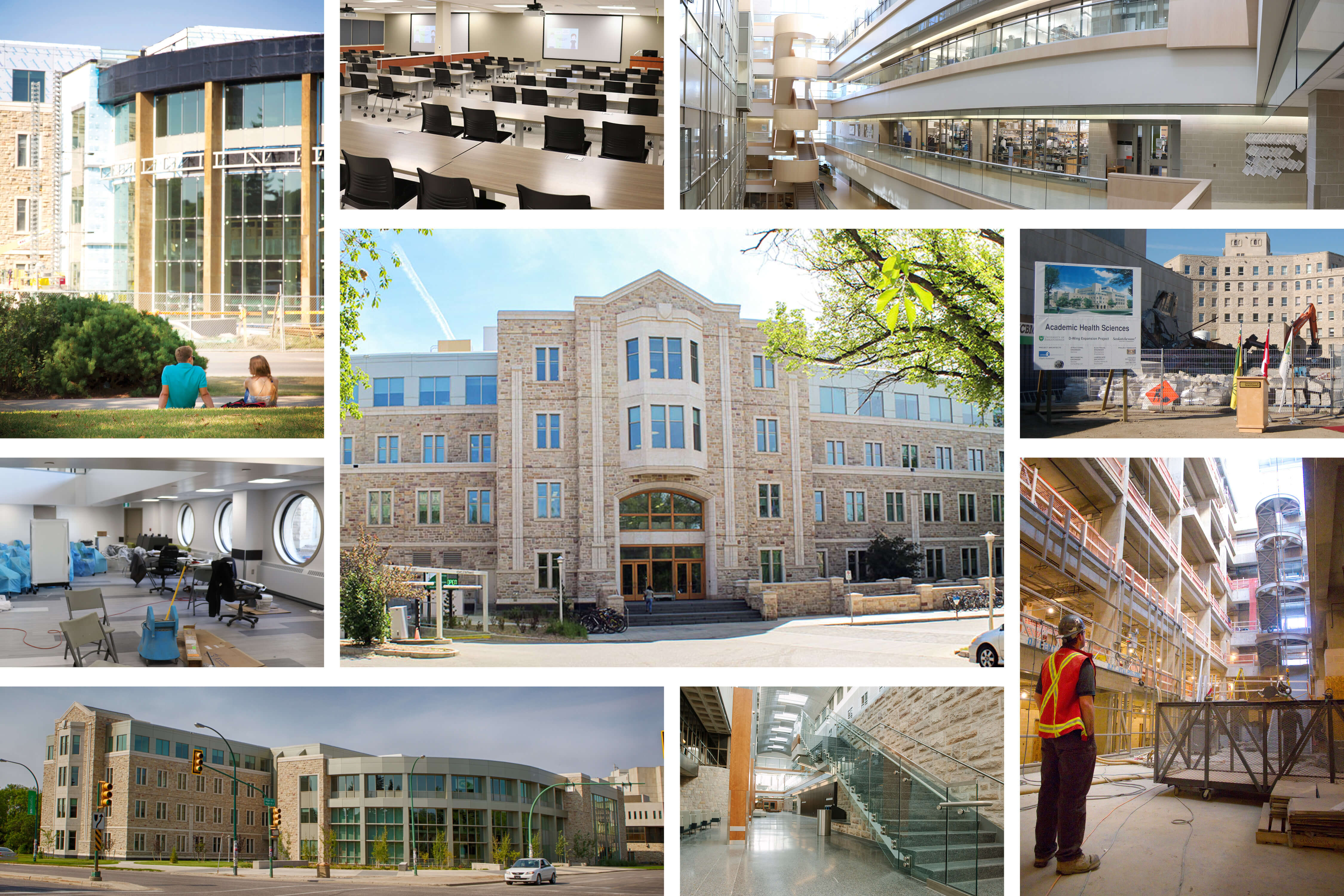
Health Sciences renovation wraps up
Collaboration, community, commitment: University of Saskatchewan Health Sciences renovation reaches completion after 13 years.
By Naomi HansenThirteen years of renovation, construction and development have been brought to a close this fall at the University of Saskatchewan (USask), as the Health Sciences Building officially re-opens its doors to a bright future in a new space, allowing for unique opportunities in research, teaching and learning.
With the completion of the A-Wing renovation, Dr. Steven Jones, associate provost, health with the USask Health Sciences (formerly Office of the Vice-Provost Health), said he’s looking forward to seeing how the revamped building impacts the community.
“The conclusion of the renovations gives us an opportunity to get all of these systems to work — to fire on all cylinders. All of the pieces are in place and now we can maximize that, working together day-to-day, within one physical structure,” Jones said.
Jones said the budget for the project is right on track, supported by the provincial government’s nearly $400 million in funding. Donors also provided support, including philanthropists Les and Irene Dubé, who donated $10 million to the Health Sciences Library and the 1150 E-Wing lecture theatre — the university’s largest at 500 seats.
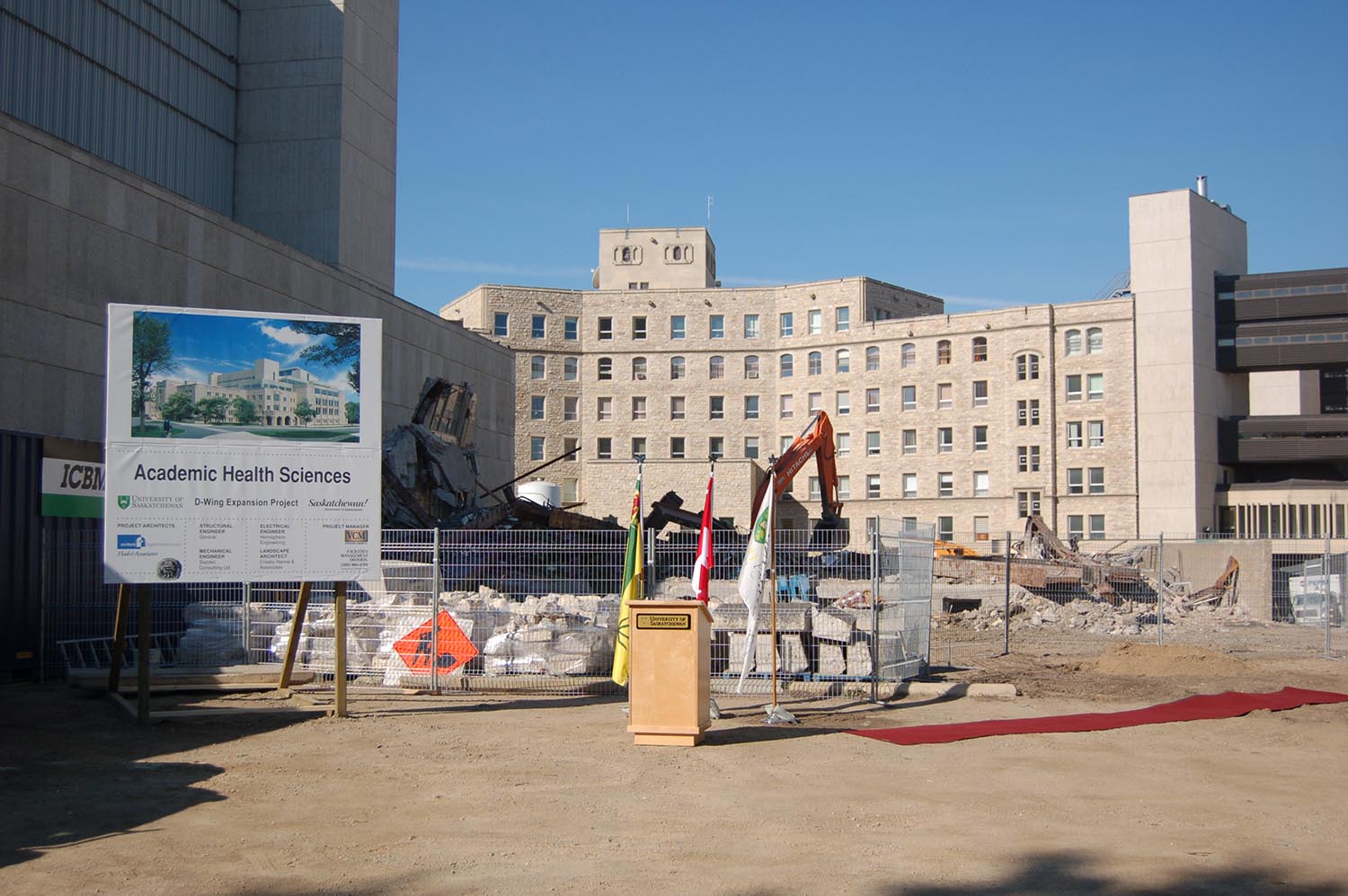
The road to completion
The Health Sciences Building houses the Colleges of Dentistry, Medicine, Nursing, and Pharmacy and Nutrition, as well as the Schools of Public Health and Rehabilitation Science. Although they are not housed in the building, the College of Kinesiology and the Western College of Veterinary Medicine (WCVM) are also part of USask’s Health Sciences and help the university offer one of the broadest arrays of health science programs in Canada.
Curtis Larson, associate director of operations for Health Sciences, said the building was designed with shared spaces in mind.
“The idea was to promote interdisciplinary research and interprofessional education, because when you go into the workforce, doctors, nurses and pharmacists all interact with each other, so they should be learning together,” Larson said.
The multi-phase project was approved in December 2005 and the official ground-breaking ceremony for the first phase, the D-Wing, was held in July 2007. The D-Wing was completed in December 2012 and is the wet bench research wing, housing all of the laboratories.
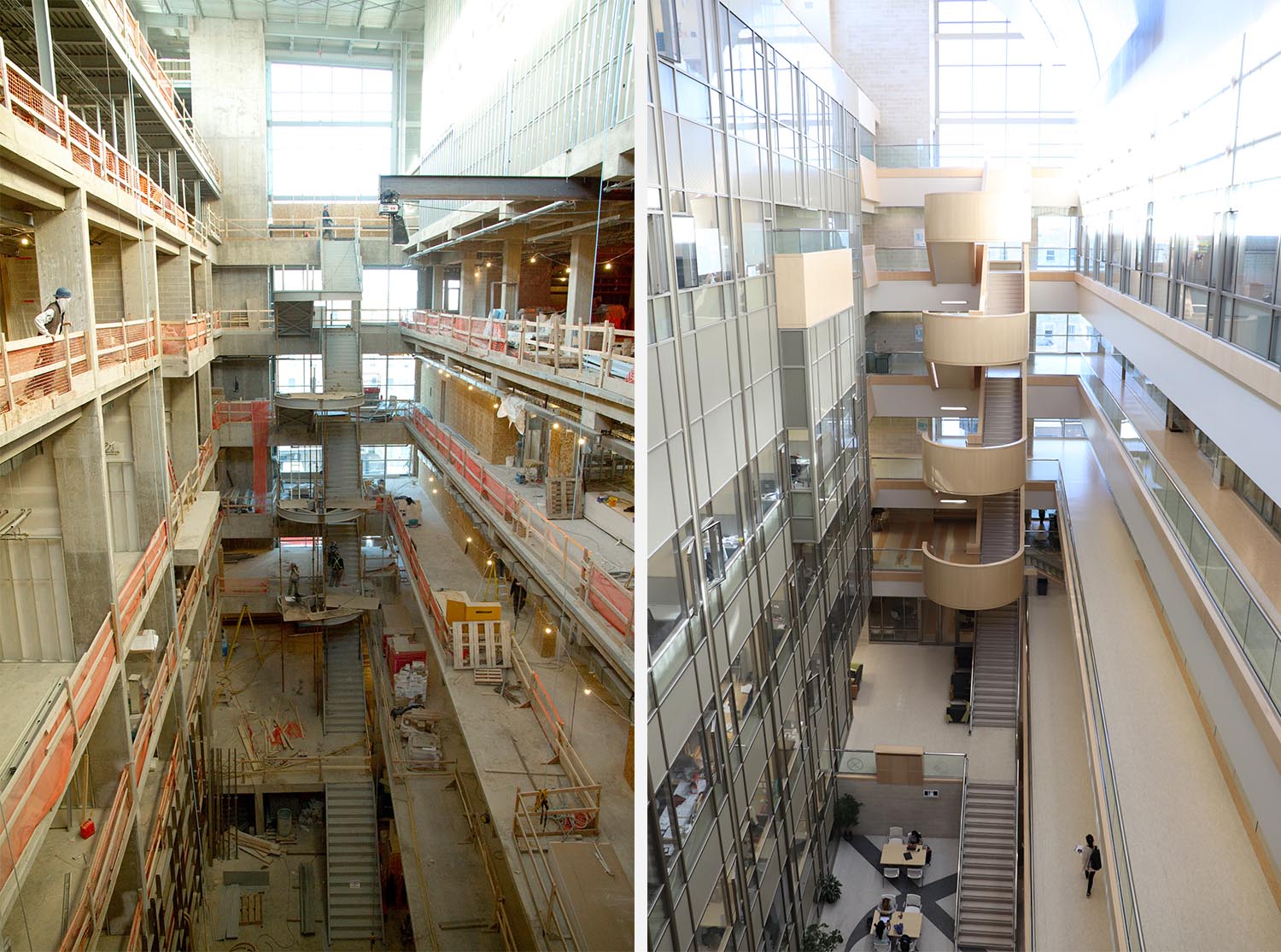
“Rather than individual labs, we’ve put people together in research clusters. They’re not necessarily in the same college or department, it’s based on what their research interests are,” Larson said.
An overall focus on collaboration weaves through the various wings. The E-Wing was constructed from 2009 to 2013, and features academic teaching areas and social science research areas. It’s also home to the Clinical Learning Resource Centre (CLRC), which is an interprofessional education training centre that logs about 100,000 contact hours of teaching per year. Other colleges make use of the CLRC too, including the WCVM.
The C-Wing features a renovated student lounge, set to open Oct. 15, and the B-Wing, which underwent renovation from 2015 to 2017 and features completely reimagined classroom spaces.
“We’ve tried to create new ways of teaching within an existing 1960s building,” Larson said. “One of the classrooms on the first floor is a large classroom where you sit at round tables and work in groups. That’s a different type of teaching and learning for most people in the sciences.”
The A-Wing, which is actually the original Health Sciences Building constructed in 1948, was the last phase, beginning renovation in 2017. With move-in occurring this fall, it will act as a central hub for all deans and administration units, housing them all under one roof.
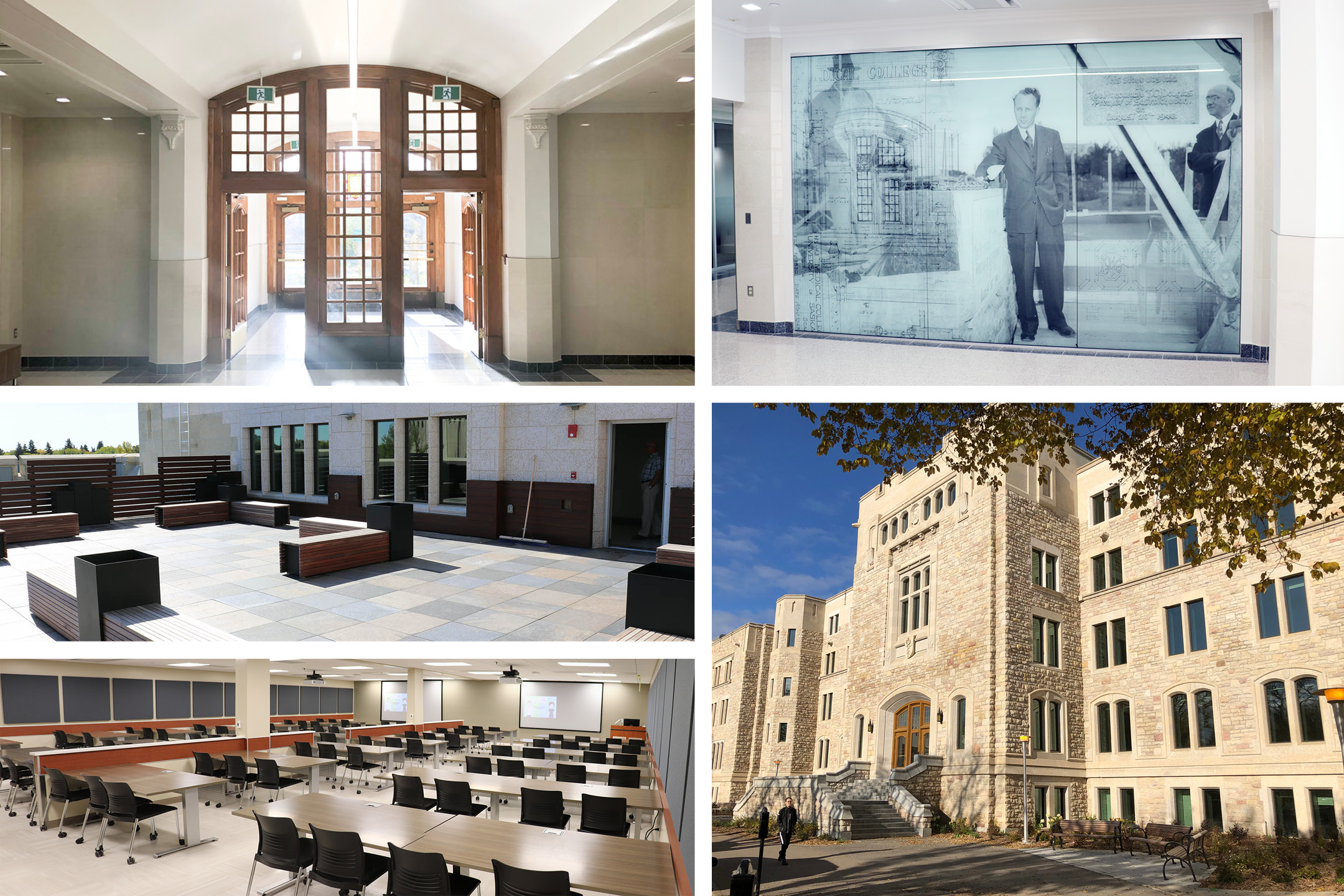
Due to the historic nature of the building, Jones said the A-Wing provided some unexpected challenges.
“The steps to the entrance of the A-Wing were completely rotten underneath. That was $100,000 that we weren’t expecting,” he said. “To maintain the look of the building, they disassembled it stone by stone, recorded where all the stones came from, rebuilt the support underneath, and then put the stones back in order.”
In addition to keeping the original appearance, efforts were made to ensure everyone in the building has access to natural light, through light wells and glass walls. With sustainability in mind, both the D and E-Wings are certified by the Leadership in Energy and Environmental Design (LEED), a green building certification program.
“The E-Wing is LEED gold and the D-Wing is silver, which is quite an accomplishment for a lab building because we don’t recirculate the air in that building,” Larson said, adding that other sustainability features of LEED include energy-efficient light fixtures, reducing water usage via centralized kitchens, and using eco-friendly paints and flooring.
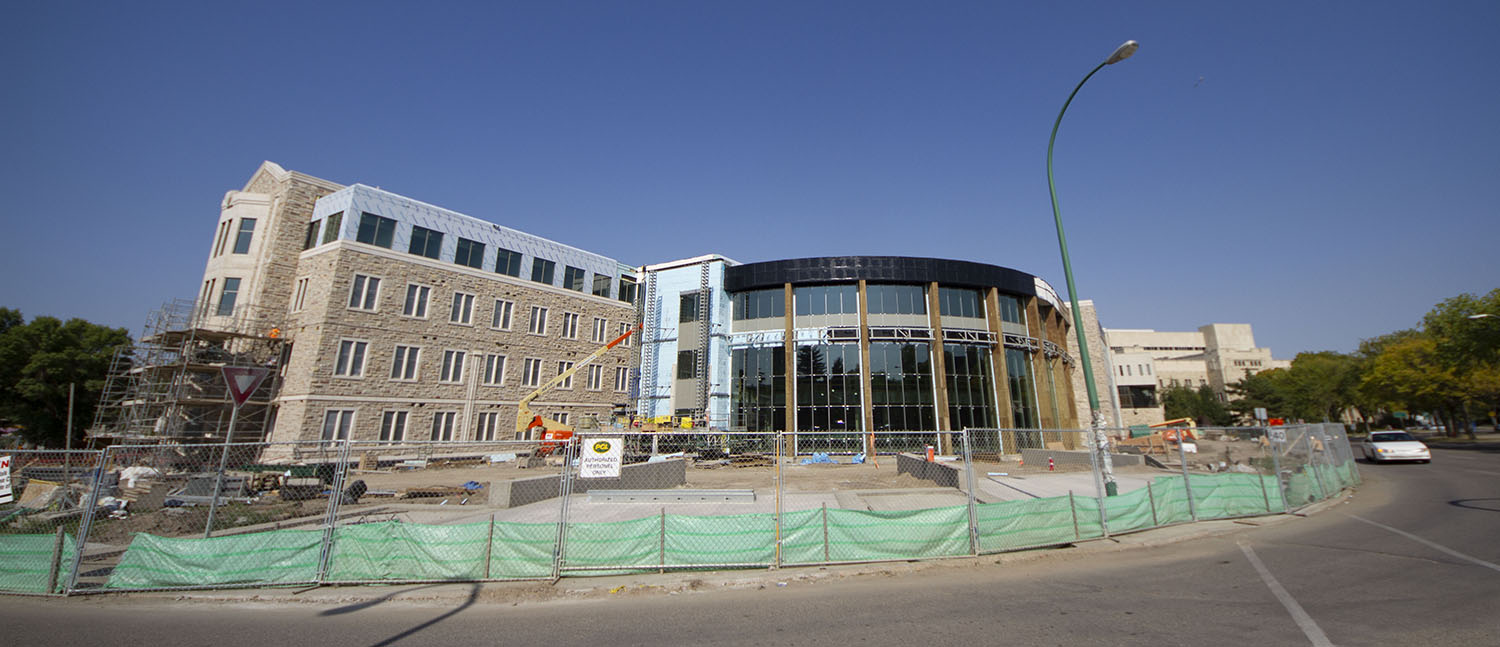
A collaborative approach
The Health Sciences Building is designed to emphasize collaboration for faculty, researchers, staff and students alike. Dr. Hassan Vatanparast, a joint faculty member in the School of Public Health and the College of Pharmacy and Nutrition, said that the new set-up provides opportunity for in-person conversation.
“My research is interdisciplinary and related to public health, nutrition and community health, and my office is located exactly in the middle of the three. It leads to a lot of interactions, which are a good thing,” Vatanparast said, adding that the close proximity to colleagues has even led to a hallway conversation that resulted in a collaborative project.
To aid in collaborative research, core facilities were developed where researchers have access to shared pieces of equipment. Each core facility has supervising technical personnel, there to instruct in proper use.
For Dr. Jane Alcorn, dean of the College of Pharmacy and Nutrition, and the leader of the Drug Discovery and Development Research Cluster, the new classroom layouts also have an impact.
“Having breakout classroom space affords opportunity for students from different disciplines to work together on various activities. I’ve taught in those classrooms and I’m finding that students are appreciating some of the different layouts too,” Alcorn said.
For Jones, the opportunity for collaboration plays a key part in how USask can be the university the world needs.
“To answer complex and wicked problems, we need faculty and research projects that bridge across disciplines. That doesn’t mean there aren’t difficult problems being solved within deep, strong silos, but complex problems are rarely addressed by one discipline. We need to show that we are engaged with the public and that we are helping them solve the problems that are important to them.”
A bright future
With the capacity to research and teach in new, innovative ways, Larson said he’s excited to see how the building influences the community.
“The best thing is being able to look at the building as a whole now, knowing that we can plan where we want to go from here,” he said. “We can ask, ‘How do we want to make this building work for us?’”
Alcorn agrees, noting that the building also promotes a change in culture.
“Due to the nature of the shared infrastructure, it’s building a culture of sharing, which allows for greater collaboration,” Alcorn said. “I think there is a greater culture change, where people are happy to be contributors. We have a long way to go, but I do feel that it’s beginning to transpire in the building.”
As it transpires, Jones said there’s an opportunity to rise to the challenge of rethinking what it means to work, study, and teach at USask.
“This was a major investment on behalf of both the university and the provincial government. We have an obligation to live up to that investment and that is not something that will happen by accident. It will require hard work from everybody. The University Plan 2025 challenges us to be the university the world needs, and this building has cemented interdisciplinary thinking on this campus, because it was built specifically to be shared. It has to be done collaboratively, and for the benefit of all.”

